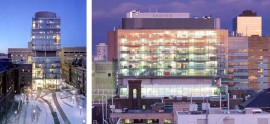
The University of Toronto is a world leader in the field of genome research. Together, architectsAlliance and Behnisch Architekten designed and created an advanced research facility that reflects the University’s leadership in the quest for links between genes and disease. The award-winning facility is a sustainable, transparent building that promotes collaborative research within flexible, loft-style laboratories.
Flexibility, amenity and interaction inform all aspects of the progressive design. The laboratories are housed in a 12-story transparent box which is elevated above a new public thoroughfare connecting the city to the south with the historic campus centre, Kings College Circle. This route is punctuated by the new public forecourt – flanked by the historic facades of the neighbouring University buildings – with gardens, lounge areas, offices, seminar rooms and a cafeteria. The modulated architectural language of this urban landscape deliberately contrasts that of the overlying box.
The gardens of the upper floors play a defining role in the external appearance of the building. The combination of double/ triple height volumes serve as ‘lounges’ enhancing the general working environment, providing areas for relaxation and informal workstations.
On the ground floor, a planted multi-story atrium gracefully connects the Centre to an adjacent heritage campus building. Above, winter gardens and staff lounges punctuate a system of open corridors and stairwells between lab floors, encouraging the informal, interdisciplinary contact on which scientific discoveries are built.
