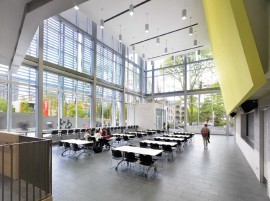
The design was the result of an intense consultative process, guided by the Local School and Residential Community Design Team, which included community representatives, politicians, students, parents, staff, alumni, and the development team.
In addition, a Heritage Working Group comprised of the principal, teachers, the school archivist, the architects, and a Heritage Preservation Consultant addressed the more detailed issues of the school heritage strategy. The community participation in the design of both the school and the residential buildings has set a precedent for similar integrated developments in the city.
The project includes a four-storey, 14,500m2 secondary school facility, two residential buildings with a total of 450 units, a playfield, and a tree-lined public pedestrian walkway as a new through block public access. Each of the three major buildings on the site has an unique identity in relation to the community, yet together create a unified development.
The four-storey secondary school building is designed to accommodate 1,200 students and includes science, art, music and drama classrooms, a 600-seat theatre, library, and a triple gymnasium. School amenities are accessible to the public after school hours. The design for the school is conceived around a major courtyard space, which provides daylight, views, orientation and accessible outdoor social and program space.
Significant heritage components of the original NTCI have been retained and integrated into the design of the courtyard, conceptually embedding the original Gothic Revival school and reinforcing its symbolic presence as the heart of the new building. This strategy was key to community acceptance of the demolition of the original 1912 structure.
Please continue reading … taken from sabmagazine.com
