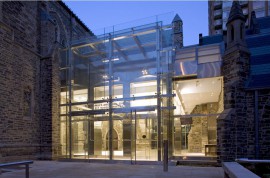
The church’s goals of universal access, functionality, security, and flexibility have been achieved through the integration of three contemporary additions that now clearly connect four existing buildings: “Old” Church 1860, “New” Church 1913, Cody Hall 1928 and an underground parking garage. The transformation has unified and made accessible the whole.
The open plan reveals, in a dramatic way, historic features, such as, wood truss ceilings, stained glass windows, plaster and stonework that have been concealed under previous renovations. The proposal for increased floor areas consists of three additions, including a subtle glass entry in a former driveway that will be used as a main accessible entrance.
St. Paul’s Anglican Church has been located at its present site since 1842. The site and buildings are among the most significant precincts of historic architecture in the City of Toronto. It is the largest Anglican Church in Canada and is of national significance.
The City’s Heritage Preservation Board were fully supportive of our approach to the transformation of St. Paul’s which was to employ a contemporary design approach with sensitive restoration techniques thus contrasting, in a highly dramatic way, the historic features and architecture with the new work.
The Old Church was constructed between 1857-60 with significant changes and expansions taking place in 1890, 1894, 1904, 1913 and 1928 and with many internal renovations in the intervening years. The New Church was constructed between 1910-13 and accommodates approximately 1600 people. Cody Hall was dedicated in 1928 and contains an “Oxford” style auditorium for 250 seats, full size gymnasium, two-lane bowling alley, meeting rooms and classrooms.
Significant restoration work was completed during the phased construction, including a new slate roof on the Old Church; 100% mortar repair and replacement of over 2500 stones on the Old and New Church west wall: copper and lead flashings; stained and leaded glass window repair. Interior restoration of decorative wood trusses and moldings and historic plaster walls and molds was also completed over the construction between 2002 and 2006.
Taken from blackandmoffat.com
.
