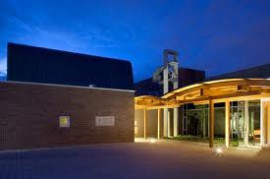
The site itself provides a sense of containment, consisting of a large green space surrounded by a wall of mature trees. The building is sited within the green space, designed around two courtyards that offer contained outdoor rooms within the larger enclosure of the site.
One courtyard serves as a private residential enclosure for the sisters, while the other more open courtyard is surrounded by public functions that include a small conference centre, a library, the refectory and an existing L-shaped building that has been renovated as a guest house. The sisters’ enclosure is designed on two levels around a glazed ‘cloister’ that surrounds and opens into the courtyard.
Priorities within the Sisterhood are vastly different from those of the secular world, thus the communal or shared spaces played a central role in the design. The chapel has a wood-lined vaulted ceiling with high windows facing north towards the entrance of the site. The absence of outward views defines the chapel as a place of pray and introspection. In contrast, the double-height refectory receives the bright south light and opens out into the guest courtyard, responding to the shared, communal life of the Sisterhood.
Taken from www.montgomerysisam.com
.
