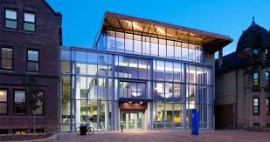
Project Size: 45,000 sq. ft.
Completion Date: 2008
The Ryerson Student Campus Centre consolidates student offices and services, previously located throughout the campus, into one building. The building is sensitively integrated with the adjoining heritage properties and is linked to one of them through a contemporary contextual design that gives the block a strong and unified presence. The main focus of the new centre is a dynamic, four-storey atrium space that visually connects the major program areas of the building. These include the university’s radio station and newspaper offices, a new kitchen and cafe, an expanded pub, retail stores, a large multi-purpose room, meeting spaces, lounges, and club rooms.
.
Taken from … csparch.com
.
