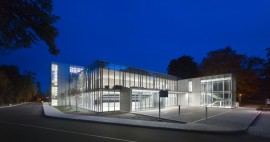
Location: Toronto
Client: York University
Completion: September 2011
York University’s Glendon campus is broadening its range of programs in response to the urgent need for increased post-secondary offerings in French in southern Ontario, where there is a significant growth in the Francophone population. To accommodate this need, the university is undertaking an expansion which will be called the Centre of Excellence. And Pomerleau was awarded the contract to make that centre a physical reality.
The project consists of a new construction and a renovated wing on a greenbelt-zoned area. The area of the addition is approximately 4,554 m2, while the renovated wing is 1,425 m2. It is located on the north side of the existing York Hall building and consists of a concrete and steel structure set on concrete caissons. The building’s exterior envelope is a curtain wall with a modified bituminous roof. Inside, there will be a 237-seat auditorium, four lecture halls, two classrooms, a fine art studio, a café area, a study area and a VIP room at the roof level with a roof terrace.
The Pomerleau team’s mandate also covers site services and site development, including hard surface areas and soft landscaping. Pomerleau’s services include the supply of all labour, materials and equipment to construct the facility, quality assurance and control and commissioning.
Taken from pomerleau.ca
.
