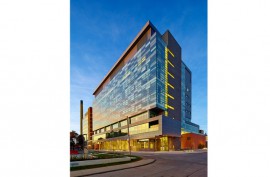
Client Name: University Health Network
Year Completed: 2014
Gross Area: 325,000 sf
Construction Cost: $129M
Location Toronto, Ontario
NXL in association with Stantec Architecture is designing this 325,000 sf neuroscience research facility project on the Toronto Western campus of the University Health Network.
NXL is responsible for 170,000 sf of research laboratories as well as outpatient rehabilitation treatment floors associated and connected to the Hospital. Five and a half floors of dedicated research space will house state-of-the-art biomedical research facilities, and KDT will be home to some of the country’s leading medical researchers.
The KDT research areas will provide open, flexible lab environments connected to write up areas by glazed walls. Glazed spaces for interactive work are distributed within the labs. Unique to the new facility is the ‘Sky Lobby’, a series of two-floor glass enclosures built into the corner of the structure designed to promote collaboration between research groups.
The nine story tower plus penthouse, designed to blend into the dense urban Toronto Western Hospital campus, also provides educational facilities that connects the broader community. From east to west, one will be able to see through the building, and enjoy views of the Toronto skyline.
This was taken from nxl.ca
.
