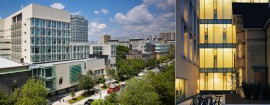
The Bahen Centre for Information Technology is designed to facilitate cross-disciplinary teaching and research for both the Faculty of Arts and Science and the Faculty of Engineering at the University of Toronto. The building, based on the concept of a high-tech loft space, is designed to achieve an outstanding level of flexibility in program, configuration, and servicing.
A skylit arcade provides pedestrian connections throughout the building. A circular stair stands at the crossroads of the plan, surrounding a tower of shared meeting rooms and linking all eight levels. The glass cylinder is skylit, drawing daylight deep into the building.
The driveway between the adjacent Fields Institute and the Koffler Centre for Student Services has been transformed into a pedestrian walk, lined with trees and bordered by a rivulet of water flowing from the landscaped quadrangle pool. Along St. George Street the building steps down to three-storeys in height to match the cornice of the Koffler Centre. This wing envelopes a designated historic Victorian house in a small courtyard opening off the street. A pavilion emulating the proportions of the house was extended to the north, its translucent glass link forming a backdrop to the Victorian building. The pavilion on the corner helps to establish the Bahen Centre’s presence at this important intersection within the University.
To continue reading click here
Taken from dsai.ca
