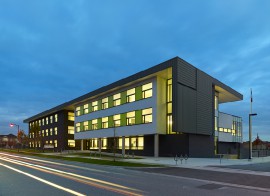
Toronto, Ontario
48,500 sf
Completed 2012
This is a new K-8 school with capacity for 467 pupil places for the Toronto Catholic District School Board. Sharing a site with a TDSB school and child care centre in the Scarborough neighbourhood of Malvern, the building creates a campus plan of shared outdoor spaces while defining a strong street presence on the southern edge.
The project incorporates several green initiatives such as greywater re-use, enhanced access to daylight in classrooms, energy efficient building envelope, and the use of low-emissive VOC materials with recycled content. As part of a new environmentally responsible initiative for the TCDSB, the building will not be fully air-conditioned but rather will use displacement ventilation along with best practice sun shading techniques and a high quality building envelope to create comfortable conditions. MJMA worked closely with the TCDSB and engineers to streamline the project parameters and develop a mechanical design brief that demonstrated lower operational costs with minimal capital investment. Stakeholder consultation and facility staff review was extensive in this process. The school board has committed to a admirable long-term vision with this change.
.
This was taken from mamarchitects.com
.
