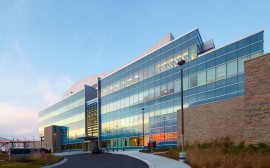
Originally opened in 1938 to traffic between Port Huron, Michigan and Port Edward, Ontario, it is the third busiest crossing between Canada and the United States with over $100 million dollars in commercial goods crossing the border on an average day.
The design takes into consideration current and future traffic usage patterns and provides for more efficient processing of vehichles and trucks, reducing idiling time and improving air quality.
Careful phasing of the project during the design stage allowed construction on site to occur without interrupting the ongoing 24/7 operations of the plaza.
The project received The American Institute of Architects (AIA) prestigious certificate of Merit for the building’s design quality and effectiveness of purpose. The AIA presents only a select number of such awards across North America annually for design innovation and application in government justice/security buildings. The program included a complex mix of uses providing facilities for:
Blue Water is designed as a long, low tiered, glazed block, set on a stone plinth consolidating a complex program into a single distinctive form.
The building features a sculpted wave-like roof that responds to the contours of the adjacent Blue Water Bridge.
Colour and material palettes were selected for the project to reflect the deep blues and greys of the St. Clair river waterway.
The distinct architectural silhouette, thoughtful community relationship and generous public spaces of this first phase sets the standard for all future phases.
Taken from norr.com
.
