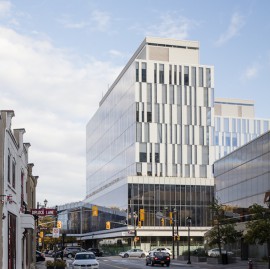
Completed: 2015
Location: Brampton, Canada
Gross Area: 205,000 sq.ft. (19,000 sq.m.)
Construction Cost: $70 millionDescription: The Southwest Quadrant Renewal Plan is designed to reinforce the Brampton historic downtown as the ‘heart’ of the City. The site redevelopment will provide two new civic presences on the south side of Queen Street, heralding the intensification and rejuvenation of the current Civic Centre. A 3-storey, street- related podium of publically accessible activities that include retail functions will be both directly in front of the City Hall on the east side of the site while on the west side across George Street the podium will provide the base for an administrative office building of approximately 126,400 sf interior net area (205,000 GFA). The eastern podium and new north grande entrance to City Hall is designed to provide a stronger connection from the current City Hall to Queen Street. As a new public space on Queen Street the ‘forecourt’ will help to re-animate the street with an outdoor meeting place that leads to the grand lobby and new location for the front desk city services.
Location: Brampton, Canada
Gross Area: 205,000 sq.ft. (19,000 sq.m.)
Construction Cost: $70 millionDescription: The Southwest Quadrant Renewal Plan is designed to reinforce the Brampton historic downtown as the ‘heart’ of the City. The site redevelopment will provide two new civic presences on the south side of Queen Street, heralding the intensification and rejuvenation of the current Civic Centre. A 3-storey, street- related podium of publically accessible activities that include retail functions will be both directly in front of the City Hall on the east side of the site while on the west side across George Street the podium will provide the base for an administrative office building of approximately 126,400 sf interior net area (205,000 GFA). The eastern podium and new north grande entrance to City Hall is designed to provide a stronger connection from the current City Hall to Queen Street. As a new public space on Queen Street the ‘forecourt’ will help to re-animate the street with an outdoor meeting place that leads to the grand lobby and new location for the front desk city services.
Future phases will include a 100,000 sf net public library and a second of ce building of 120,000 sf net area.
This was taken from zeidlerpartnership.com
.
