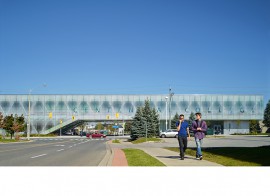
Toronto, Ontario
87,000 sf / 2014
Centennial College’s Ashtonbee Campus is home to the largest training school for transportation technology in Canada. The main campus and vehicular access off Ashtonbee Road offered little insight into the innovative learning environments within. An expression of outward identity is essential to the progress of the campus. As such, the design of the new Library and Student Hub acts as a ‘Bridge’ in both figurative and literal ways, connecting to the existing building and creates a ‘Kalescopic Campus Gateway’. This new two-storey building is highly transparent, with welcoming space that offer panoramic views in and out.
The heart of the project is a new library & learning centre, supported by a new student hub, student centre, bookstore, classrooms and an expansion to include a new aerobic, strength and fitness training centre and gymnasium, creating a new holistic athletics centre to address the health and well-being of the campus population.
The project forms a bridge over an entry court developing a clear campus brand and identity; creates an internal pedestrian street, and provides a new student-centric face on the campus. The planning allows for connections to future buildings and to the adjacent campus buildings. Internally, the spaces are open and transparent with ample natural light.
This was taken from mjmarchitects.com
