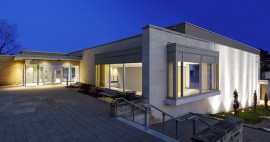
Project Size – 31,538 sq.ft.
Completion – 2004
The design for The Centre for Creative Learning was conceived around an innovative, flexible teaching theatre seating 350-400. The theatre features an upper level tension wire grid, which is used to replace the traditional theatre catwalks. As the theatre is designed as a multi-use space for several performance configurations, the tension grid creates a user-friendly and more agile learning environment. It also functions as a decorative ceiling element.
The second phase of construction, the Lau Family Wing, establishes a new dedicated home for the Middle School. This connected wing provides dynamic and flexible learning spaces to suit collaborative group work as well as independent study and seminar-style teaching conditions.
To continue reading click here
Taken from csparch.com
.
