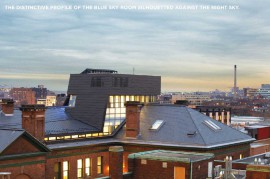
Sited within the previously unused attic space of the historically designated 1904 Mining Building on the University of Toronto’s Downtown campus, the addition accommodates 100 undergraduate engineering and 24 graduate students. Working with the profile and structural bay system of the existing building was critical to the success of integrating the new space and HVAC systems. The spacing of the bay system accommodates studio groups of 10 students each.
Energy modelling studies revealed that the Centre was an ‘internal load’ driven building due to high occupant density, ventilation and equipment loads. This pointed to the suitability of displacement ventilation and thermal stratification as an approach that integrated architectural and environmental systems.
At the upper level, thermal buffer zones are organized to the south and west sides of the rooftop addition. To the south, this buffer zone also functions as a passive solar ventilation chimney, reinforcing displacement ventilation systems at the studio level.
Effective daylighting is achieved by a series of skylights outfitted with specialized light-diffusing material that eliminates glare and promotes uniform light distribution. Daylighting simulations were conducted to optimize skylight size and distribution. Larger areas of glazing are provided in the rooftop classroom to compensate for the lack of views in the attic level studio, and to capitalize on urban vistas. Across the north façade, eye-level glazing enables views to the campus, while translucent insulated spandrel panels using R20 ‘aerogel’ are used to enhance daylighting conditions and thermal performance.
Please continue reading … taken from sabmagazine.com
.
