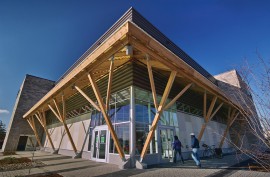
The project comprises 2,500sq.m of retail, warehouse and office space on three levels. The building is located on the site of a former car dealership. The site is adjacent to existing one-storey retail commercial developments to the south and east, and single-family residential to the north and west. The corner site is on public transit routes and is within walking distance of downtown Burlington and the train commuter station.
The building was designed with recoverability in mind. For the site to reach its development potential the existing building will likely be demolished. Accordingly, the primary structure, envelope and other components have been designed for disassembly and re-use.
Site Development
A multi-level design reduces the development footprint, exceeding local zoning open space requirements by 25%. A storm water infiltration gallery, permeable surfaces, vegetative cover and reduced areas of contiguous asphalt offset surface parking requirements. Trees, planted islands and borders reduce the heat island effect, achieve a human scale and provide shade. Native species requiring minimal maintenance and irrigation were used throughout.
Two below-grade cisterns hold roof and surface water run-off. A swale and filtration gallery with native plantings accommodates surface water run-off, allowing the water to “filter” naturally into the ground. Overflow is contained in a cistern, preventing flow into storm sewers. Roof water is used for toilet flushing and irrigation on site. Only captured rain and recycled site water is used for irrigation.
Please read more … source SabMag.com
