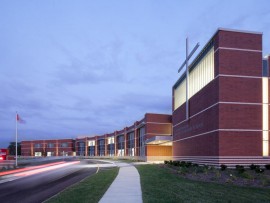
ST. ANDRE BESSETTE CATHOLIC SECONDARY SCHOOL
A ‘Learning Commons’ has been designed at the core of the building’s interior. This area functions as a central shared-atrium, where students may study and socialize. The space is surrounded by central corridors, and is adjacent to the school’s library.
This large building has been broken into a number of variously sized masses, responding to the programing within. The parking is laid-out in several areas surrounding the school, providing green space more evenly and to provide more direct access to the school.
In 2013, the project was awarded a Don Smith Commercial Building Award for Excellence in the “Institutional Community” Category by the London / St. Thomas Association of Realtors. The school was also recognized with an Ontario Masonry Design Award.
.
This was taken from nicholsonsheffield.ca
