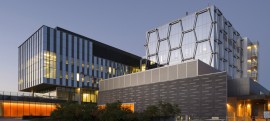
Location: Waterloo, Ontario
Completion: 2012
The design of the Mike & Ophelia Lazaridis Quantum-Nano Centre at the University of Waterloo creates a sophisticated platform for research and innovation in the respective fields of quantum computing and nanotechnology. Just as the intricate study of multi-layer nanoscale patterns and quantum physics reveal previously unimagined solutions and insights to the world and universe, the architects engaged the researchers – both theorists and experimentalists – in deep discussions to understand the ways and patterns of their work.
The architectural solution mitigates the specific requirements of the respective scientific practices of quantum computing and nanotechnology with an urbanistic response to the University of Waterloo campus. The IQC and the department of Nanotechnology Engineering each occupy their own ‘building’ and are organized above a shared podium which houses the Metrology Suite and Cleanroom. The podium is clad with burnished concrete block to relate to the primarily masonry campus fabric of the University of Waterloo.
The two components are joined by a linear central atrium that is both an indoor pedestrian route linking the Ring Road to the campus, and an informal space to catalyze exchange between scientists, faculty, students and visitors. Labs are strategically buried below grade to minimize interference from EMI and vibration. The overall massing configures a series of new courtyards. The green roofs of the podium act as an extension of the landscape and reinforce the network of green spaces that distinguish the University of Waterloo’s campus.
Taken from / continued reading kpmb.com
.
