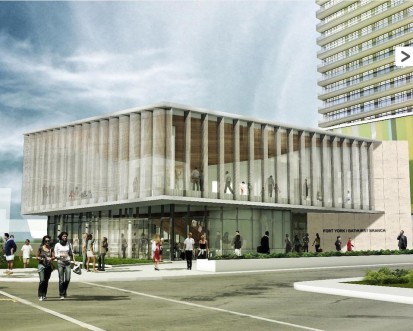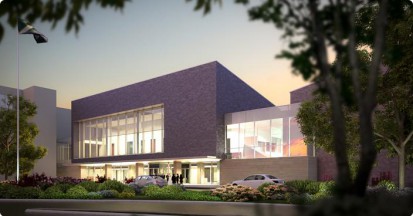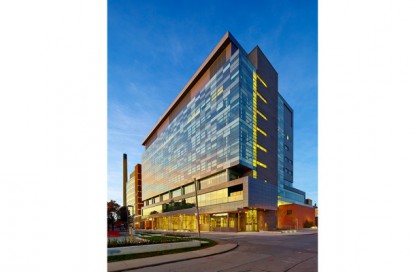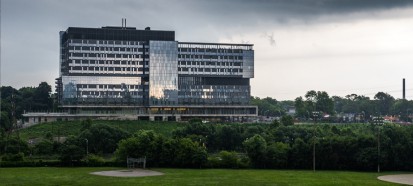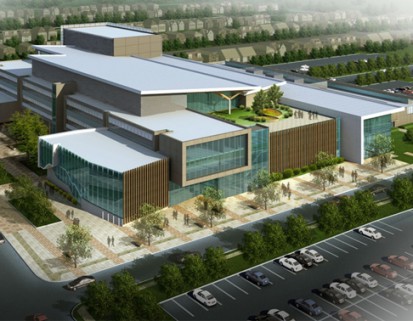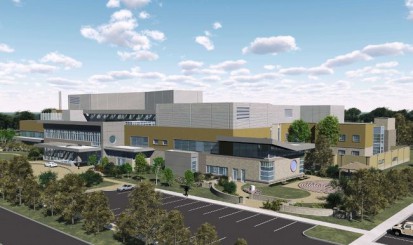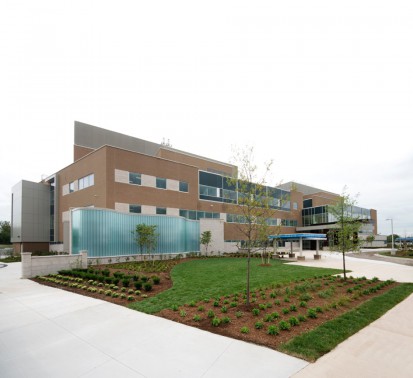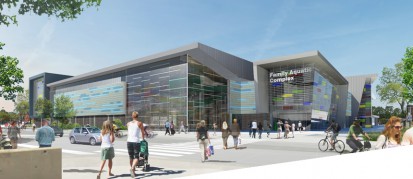Markham Stouffville Hospital Redevelopment
Size: 505,900 ft² | 47,000 m² Completion: Phase 1 (construction) complete 2013, Phase 2 (renovation) complete 2014 Client: Markham Stouffville Hospital / Infrastructure Ontario Collaboration: B+H are the Architect and Prime Consultants and Perkins+Will are the Associate Architects In 2007, B+H Architects with Perkins+Will was retained to provide full Master Plan, Design and Compliance services on the basis that the project…
Details

