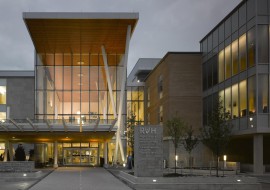
Building upon our original successful Royal Victoria Hospital design which opened on time and on budget in 1997, Salter Pilon Architecture has carried out a number of alteration projects including the new Phase One Redevelopment of the RVH. This $258 million project has being delivered with the Build Finance (BF) Model through Infrastructure Ontario (IO) and consists of 322,000 square feet of new construction and approximately 70,000 square feet of renovation to the existing hospital. There are 69 new beds added to the existing 299 beds, with a number of options for additional shelled space for inclusion of additional Patient Care Units in the immediate future. Phase One also includes the 74,000 square foot Simcoe Muskoka Regional Cancer Centre, which is being designed in association with Vermeulen Hind Architects. Included in the design of this healthcare centre is a ‘green roof’ system, one of the largest in Canada, which will cover approximately 42,000 square feet of the new expansion. This is one of the largest ‘green roof’ areas in Canada. The new Emergency Department incorporates electronic triage and a system where patients are moved into the department and monitored by nurses and seen by doctors more quickly. The Laboratory will become the first fully automated laboratory in Canada, ensuring safety, accuracy and increased capacity.
To continue reading click here
Taken from salterpilon.com
.
.
