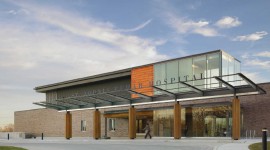
Completion Date: 2011
Project Type: Healthcare
Building Size: 70,395 sq. ft.
This renovation and addition to the existing rehabilitation hospital in North Toronto began as a Master Plan that included an assessment of the hospital’s existing facilities as well as its capabilities for future expansion.
The goal of the project is to address critical program needs as well as creating a new image for St. John’s that reflects its status as a forward-looking regional rehabilitation centre. The project is comprised of 35,000 square feet of renovation and 40,000 square feet of new construction including an innovative therapy pool, a new ambulatory care wing, a wellness centre, an expanded education and research wing and a renovated inpatient wing.
Joint venture with Farrow Partnership.
Taken from www.montgomerysisam.com
.
