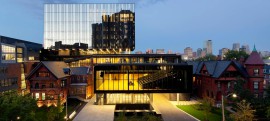
Location: Toronto, Ontario
Size: 161,500 s.f.
Completion: 2012
The winning design competition scheme for the Rotman Expansion was conceived to foster collaboration and creative problem solving and to create a vibrant global hub that grounds the identity of the School and gives it an international presence. The design of the new building is a direct expression of Rotman’s core mission to promote the power of creativity, innovation and integrative thinking in 21st century business education. Located in downtown Toronto, one of the world’s most diverse cities, the design will also establish the Rotman as a destination for business collaboration and exchange.
It creates a new campus for Rotman by connecting the existing building to designated floors in the new building. It houses the Desautels Centre for Integrative Thinking, the Lloyd and Delphine Martin Prosperity Institute, as well as other research programs and Institutes for Excellence, classrooms, study space and event facilities. A major 400-seat event space forms the heart of the building, and creates a distinctive elevation on the street. Expressed as an elevated glass box, with floor-to-ceiling glazing, it broadcasts the diversity and vibrancy of the Rotman programs to the campus and the city.
The design responds to different scales and conditions presented by the surrounding context. In this case, it mitigates between a historic 19th century residence and the massive scale of the Robarts Library. It carefully maintains views and minimizes shadow impact on one of the city’s architectural treasures, Massey College, to the east.
The overall concept advances the school’s long term sustainability and business strategy, and meets LEED Gold requirements.
Taken from / continued reading kpmb.com
.
