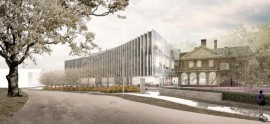
Size: 177,000 sq.f | 16,500 sq.m
In recent years, the size and state of the University of Toronto’s Faculty of Law buildings were holding the school back. Lack of space was posing restrictions on class sizes, faculty office availability, extracurricular events and student interaction, with the law school’s buildings ranking as the #1 source of student dissatisfaction in each of the last four years.
The faculty’s new Jackman Law building is designed to provide the school with an additional 66,000 square feet of space in an iconic new home. A dramatic wing overlooking Queen’s Park Crescent will create a new landmark in the area with a rhythmic façade of glass and nickel fins. The crescent-shaped design follows the curve of the street in front of it to fully embrace the site’s prominent location. The new wing will include a 210-student lecture hall designed to function as both a classroom and a moot court, several seminar halls, a new student commons lounge and forum space, faculty and staff offices and a new food services outlet.
Built as a link between this addition and the school’s existing Bora Laskin Law Library, a new Law Forum space will be created to act as a link and a social hub — helping to integrate the Faculty of Law’s newest addition in with the school’s historic past and foster an improved sense of community. Construction will also include renovations to the library, adding a new, two-storey reading room. An additional, light renovation to the school’s historic Flavelle House will reduce the building’s energy use by 13%. Altogether, the new facilities will double the law school’s existing space and provide a world-class environment for student learning, interaction and engagement.
B+H is the project’s Executive Architect, with Toronto firm Hariri Pontarini Architects working as the Design Architect.
Targeting: LEED Gold
Awards: Canadian Architect Award of Excellence
This was taken from bharchitects.com
.
