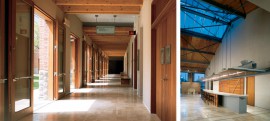
Size: 41,640 s.f.
Completion: 1992
The culmination of a long and passionate effort to establish the importance of part-time education at the University of Toronto, the renovations and additions to Woodsworth College reflect an intensely collaborative effort by client and architect through all stages of the project.
Although generously funded by government and private sources, the project is distinguished by the unparalleled financial support of the student body. In a gesture of commitment to quality in design and materials, more than half of the construction cost was provided through a self-imposed student levy.
To meet the needs of the College and its growing student body, the project transforms three existing structures – a Victorian residence, a 1947 Drill Hall and an Officer’s Mess – into one cohesive complex. Quadrangle and cloister, traditional spatial forms associated with collegiate architecture, are reinterpreted in a new L-shaped building that connects old and new structures to define an outdoor court. The scale and proportion of the new additions relate to the surrounding context of urban and campus buildings.
As a reflection of the permanence of the institution and its goals, and in an effort to bring Woodsworth to a position of parity with the University of Toronto’s older colleges, an emphasis is placed on enduring value, material quality and craftsmanship. The new additions are distinguished by a material palette of red brick, Quebec granite and limestone, with subtle references to traditional collegiate architecture in the handcrafted details of steel and wood elements.
To continue reading click here
Taken from kpmb.com
.
